|
BRICK-WOOD-NESTSHOME
This nest in its basic form consists of three pieces of wood, a piece of hardboard and four UK paving stone bricks. It's a VERY safe and effective nest and also popular. The ledges enable the chicks to get off the bed when old enough, giving the hen more room and less bother. The bricks are laid out on the hardboard as in the images and the front and back boards clamped to the nest using 6mm threaded rods. The roof is attached to the backboard using hinges to facilitate easy inspection. There is a kitchen at the back which is identical to the nest described and has a water supply. This version has a fixed roof on the nursery compartment and one which can be opened over the kitchen and front. Two boards are fitted to the roof of the nursery compartment such that when in position, they divide the ledges into two parts. This gives two areas shielded from the interior lamp when the chicks need to sleep.
Three chicks have been raised in the nest by two different hens. The partition boards proved very useful for them to hide behind when inspecting the clutch. Later on they would also venture into the "kitchen" area.
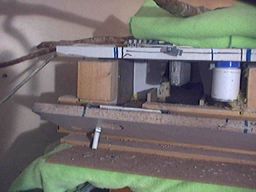
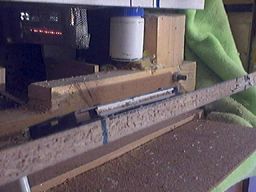
LAYOUT OF A SINGLE COMPARTMENT BRICK-WOOD NEST
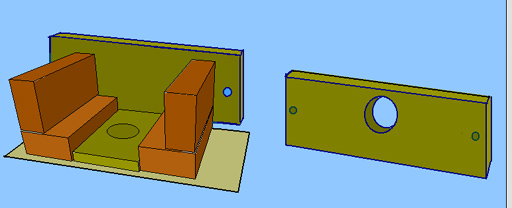
THE FOLLOWING ELECTRICAL SYSTEMS MUST BE INSTALLED BY COMPETENT PERSONS WITH KNOWLEDGE AND EXPERIENCE OF ELECTRICS. LIGHTING: The lamp uses a 12 Volt 100mA M.E.S. bulb fitted in a standard holder. This is fitted into a small translucent plastic bottle for protection against pecking. It is supplied by a 12 Volt stabilized D.C. power supply with short circuit protection. RECOMMENDED LIGHTING REGIME: 09:00 - 09:15 10:00 - 10:15 11:00 - 11:15 12:00 - 12:15 13:00 - 13:15 BREAK 15:00 - 15:15 16:00 - 16:15 17:00 - 17:15 18:00 - 18:15 The controller is a domestic seven-day segment timer which switches the 12 Volt supply to the lamp. This regime and that of the BREAD-BIN NEST is independent of the aviary and COMPOUND lighting. ON NO ACCOUNT SHOULD THE NEST LAMPS BE KEPT ON PERMANENTLY
ALTERNATIVE APPROACH Fit a large spotted window in the roof of the nursery compartment. When the first chick opens its eyes (about a week after hatching), direct the light from a 60 Watt spot light to the area of ceiling above the nursery compartment. This will give enough reflected illumination for proper development of vision no matter how dull the day is. HEATING: The heating system is identical to that used for the bread-bin hospital. It utilizes a 230 Volt 500 Watt floodlight tube as a heating element. This is supplied with 24 Volt ac from a 100 Watt transformer and is thermostatically controlled. WARNING! On NO ACCOUNT must this tube be connected to any MAINS SUPPLY! - THIS WOULD SET FIRE TO THE NEST IN A SHORT TIME!
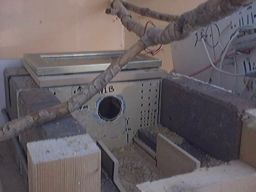
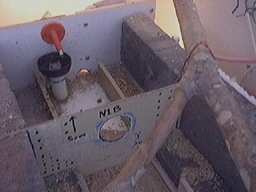
The roof of the kitchen consists of two picture frames hinged together with the glass removed from the lower one. It simply lies over the bricks and is held in place by two steel L brackets. The sink consists of a plastic top from a coffee jar through which is inserted a short length of 22mm plastic overflow pipe.
The tap is made from the cap of a bunny water bottle with the ball bearings removed. Thin plastic tubing is inserted so that it protrudes at the end and is connected to an external water trough.
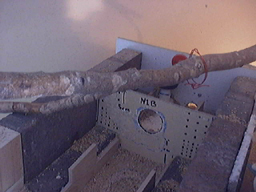
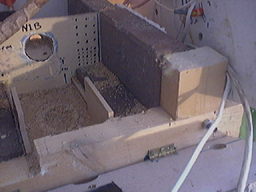
The baffles between the bed and the bricks should prevent the chicks form falling back on the bed when dozing etc. 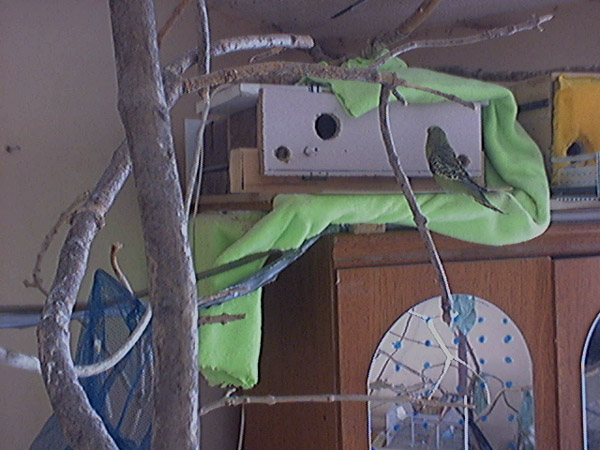
................................................................................................................................
THE DOUBLE BRICK-WOOD NEST (USING HOUSE BRICKS) This is a substantial double nest and needs a strong table for support. It was designed specifically for the compound where the nests may need to be isolated. In conjunction with a small "forecourt" in front of the nests they can function as a type of "cage breeding" facility for those pairs subjected to intimidation. A "windowed" entrance in the dividing wall is fitted to facilitate communication when the nests are used for segregation. A smaller scale version using paving stones is also suitable for normal aviary use. In this case the "windowed" entrance in the dividing wall should not be fitted. Spot the window as for a mirror with smaller spots to reinforce the association between the pattern and danger. The four bricks at each extremity will be held firmly in position when the threaded rods are tightened but the remaining two top bricks will not be. A few dabs of cement will secure them to the lower ones. Fit cardboard shims between the bricks to prevent cracking when compressing. The nozzles of the feeding bottles are inserted in holes in the vestibule roof. These are positioned so as to enable the birds to reach them by standing on the wooden blocks. Three hinged roofs enable easy inspection of the nests. Two small ones covering the nursery compartments and a larger one covering the vestibules. Two strips of gutter netting are laid parallel across the whole double nest to prevent escape during inspection. Take this into account when drilling the holes in the back board. A single 15 Watt mains lamp is fitted in the center of the large roof and illuminates BOTH vestibules. The bulb is arranged to just protrude beneath the vestibule lid. It will then be too high for the birds to reach. A skirt clamp is ideal for this and provides the correct standoff. (These come with lamp holders with H.O. Skirts) The partition wall may need to be cut down at the point directly beneath the bulb to enable the lid to close. Staple aluminium heat reflectors along this cutout and also on the roof surrounding the bulb. This will prevent any possible scorching of the wood. After drilling the hole (38mm), sandpaper the skirt clamp and the wood then glue together with wood glue. The fitting of small 12 Volt lamps in the nursery rooms is optional and if omitted, the main lamp must be left on permanently. This nest was never used as an aviary nest but was integrated into the compound that I later built for the troublesome birds. In this capacity it didn't functioned as a nest but worked well as a "den" for two cocks and also for short term isolation of problem birds within the compound itself.
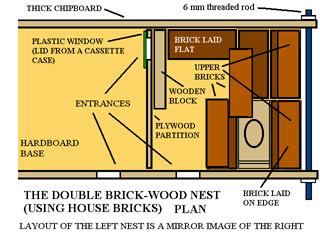
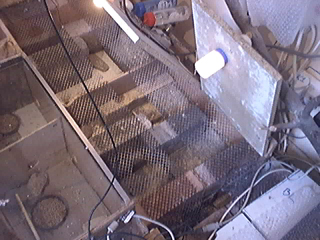
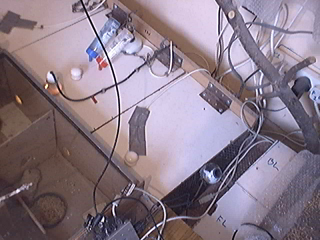
DIMENSIONS (MM) LENGTH WIDTH THICKNESS VESTIBULE LID 442 430 16 NURSERY LIDS 442 282 16 FRONT AND BACK BOARDS 1000 230 18
BRICKS 215 100 67 INTERIOR WIDTH 430 OVERALL LENGTH 934 (BRICK-BRICK EXTERNAL)
|